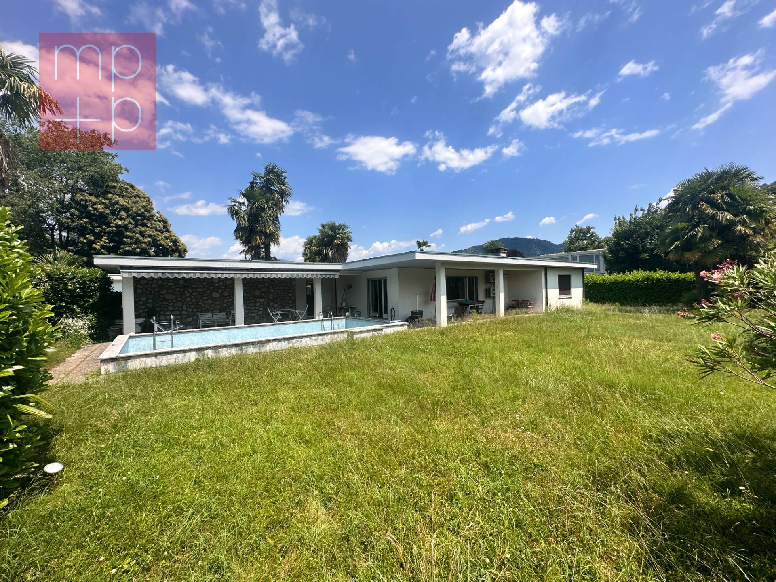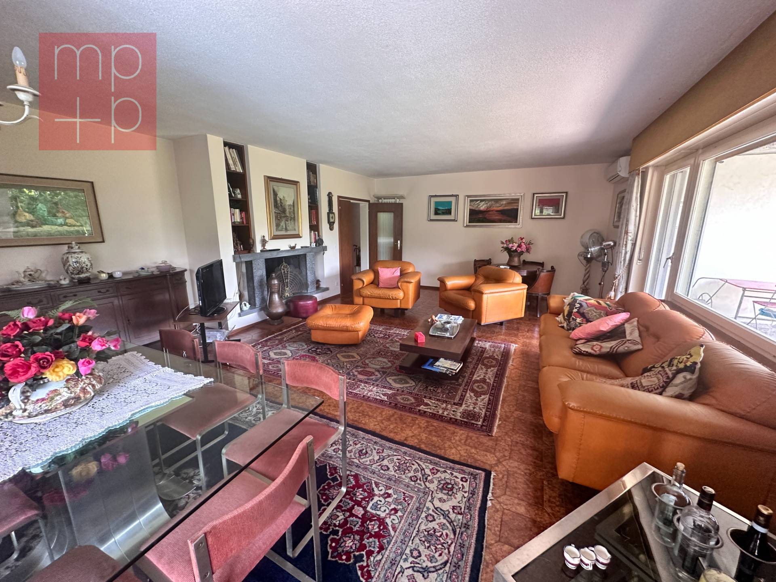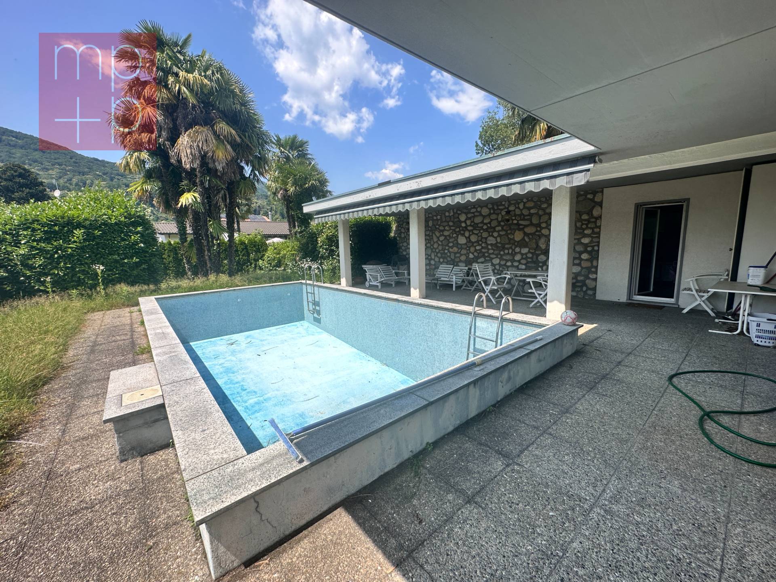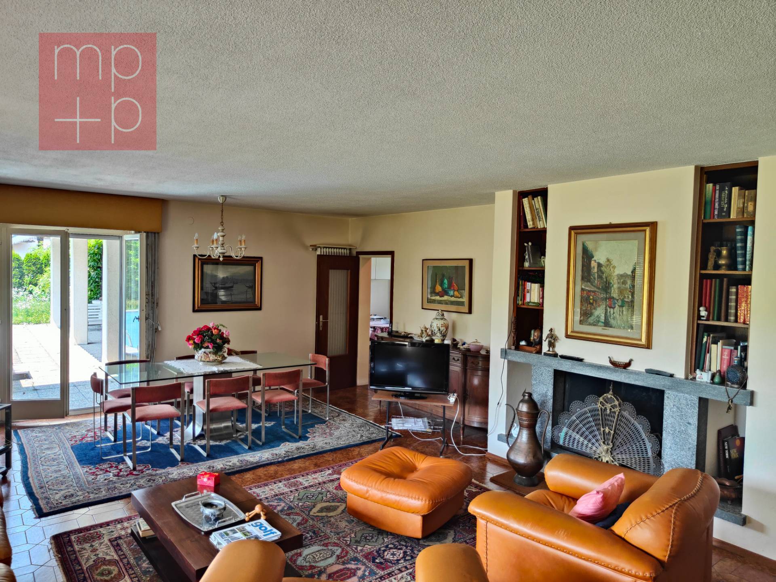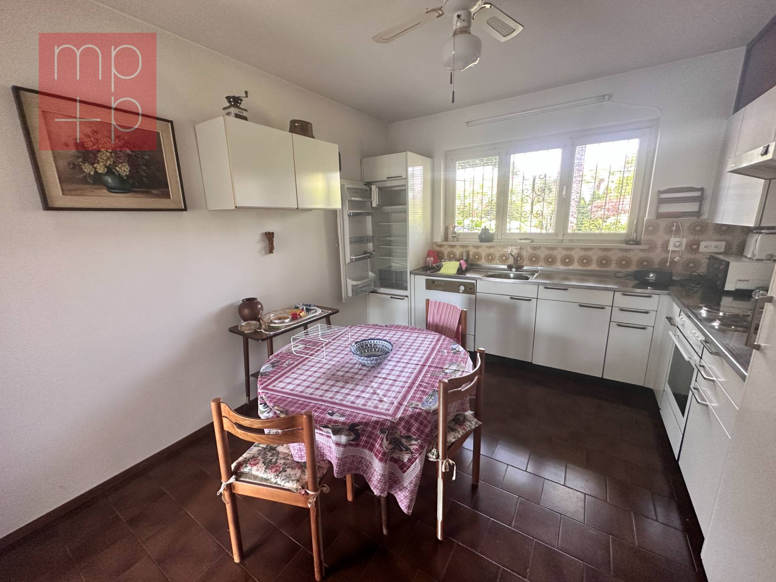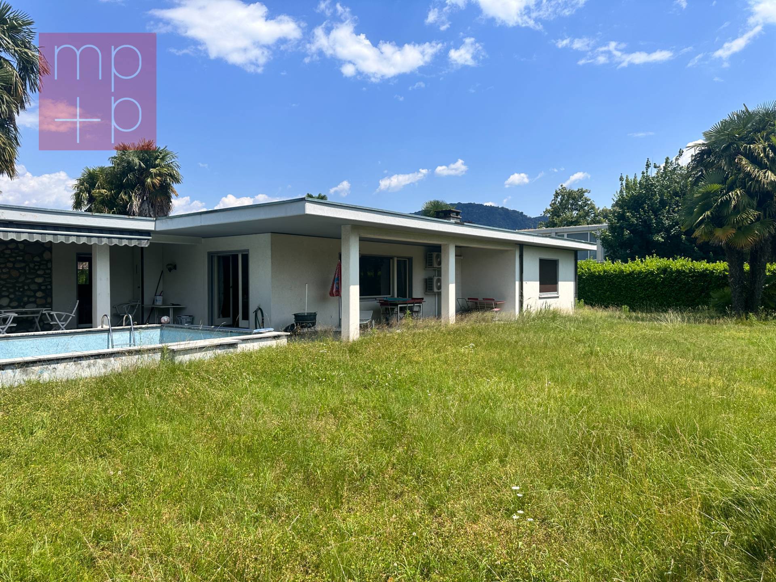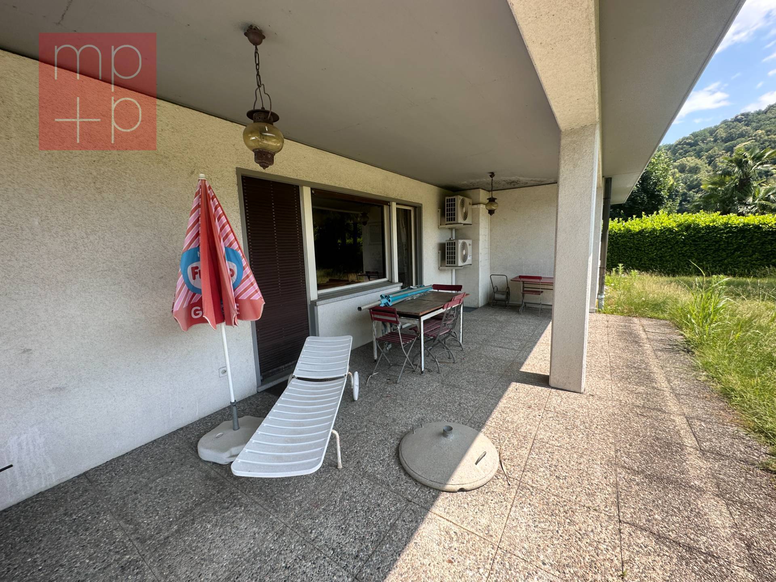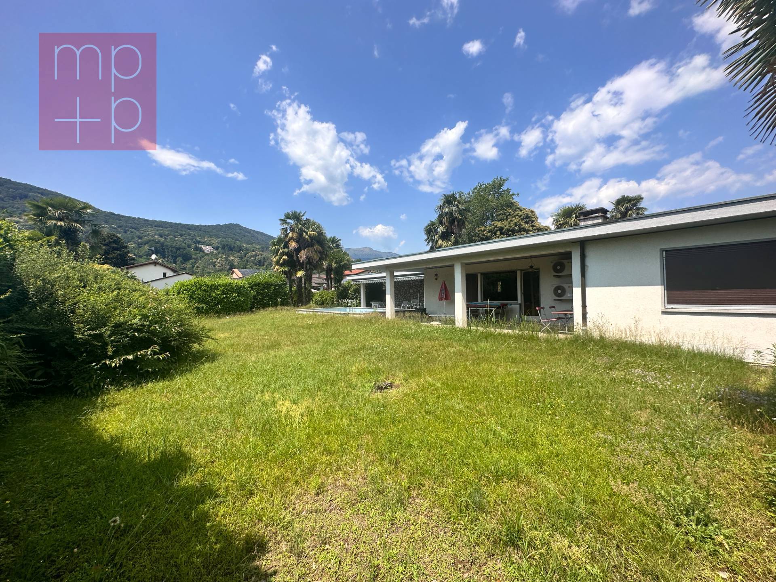In Caslano, in a beautiful quiet and sunny residential area approx. 300 meters from the LAKE, we are selling 5.5-room VILLA to be renovated, on one residential floor plus the basement, with large garden, swimming pool and garage. The property has an entrance square with space for 2 cars and an access ramp to the double garage. A driveway leads to the main entrance of the villa as follows: entrance hall-corridor with built-in wardrobes, study, large living-dining room of over 45 m2 with fireplace and exit onto the large porch and garden with swimming pool, separate eat-in kitchen it with exit to the porch and garden. Sleeping area composed of corridor, 2 double bedrooms, 1 bedroom, bathroom with shower-window, bathroom with tub-bidet and window. In the basement there are: shelter-cellar, technical room (oil heating from 2018), tank room, a large tavern with fireplace, bar counter and sink, direct access to the large garage with space for 2 cars and to the laundry room where there is also the pool pump. A beautiful flat enclosed garden, with hedge, plants, ornamental flowers and swimming pool complete the property. The villa has an area of approx. 173 sq m gross for each floor + approx. 70 m2 of porch. The commercial area is approx. 256 sq m, made up of approx. 173 sq m gross + 48 sq m of tavern and 70 sq m of porches (calculated at 50%) The parcel of land is 1,378 sq m, zone R2. The building parameters still allow an expansion of the villa.


