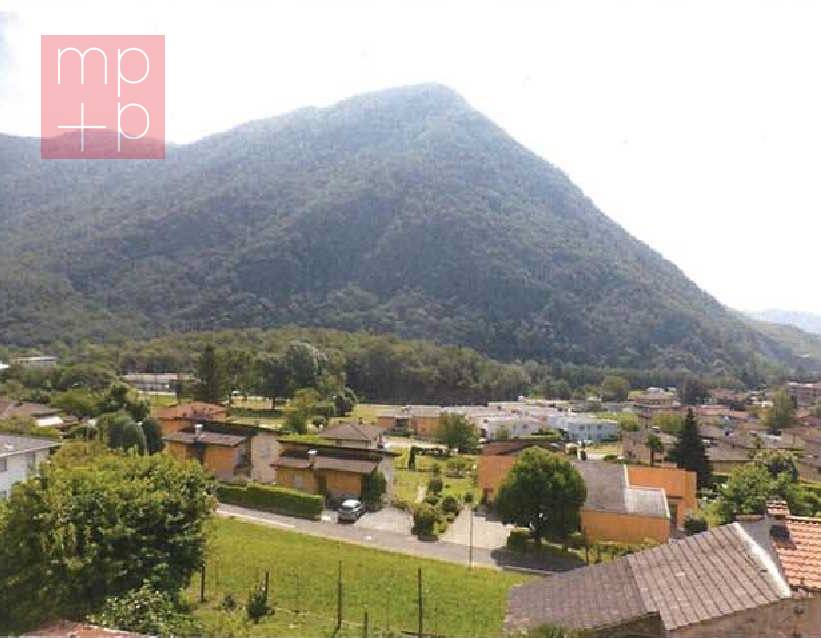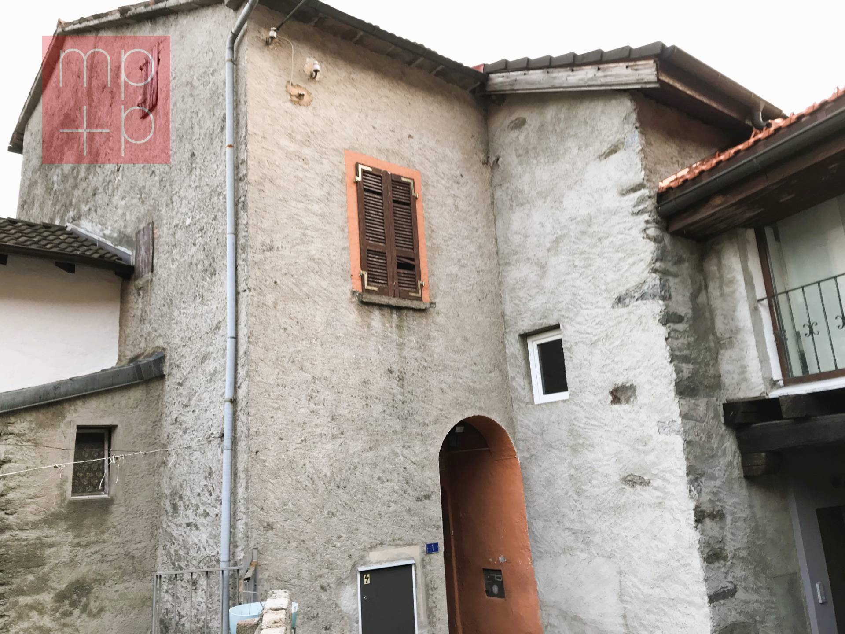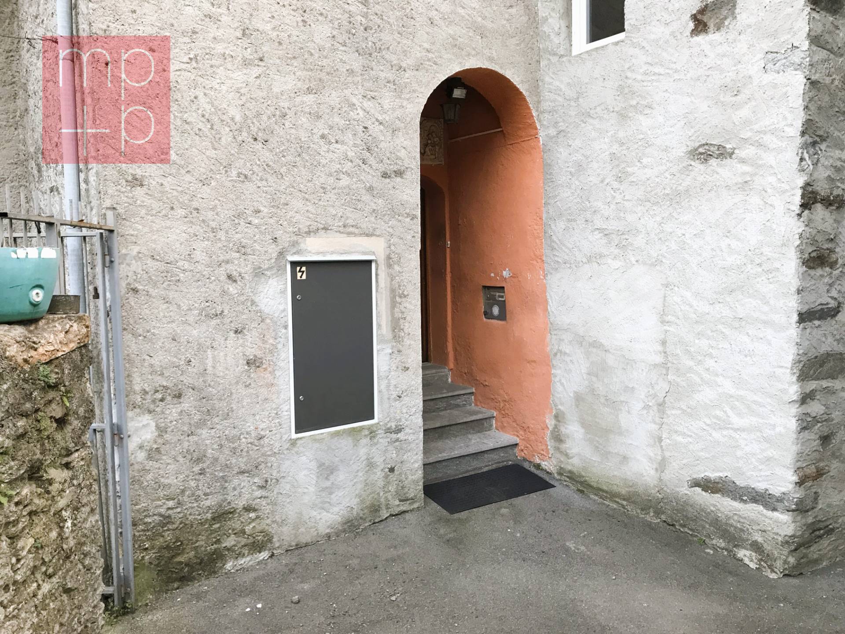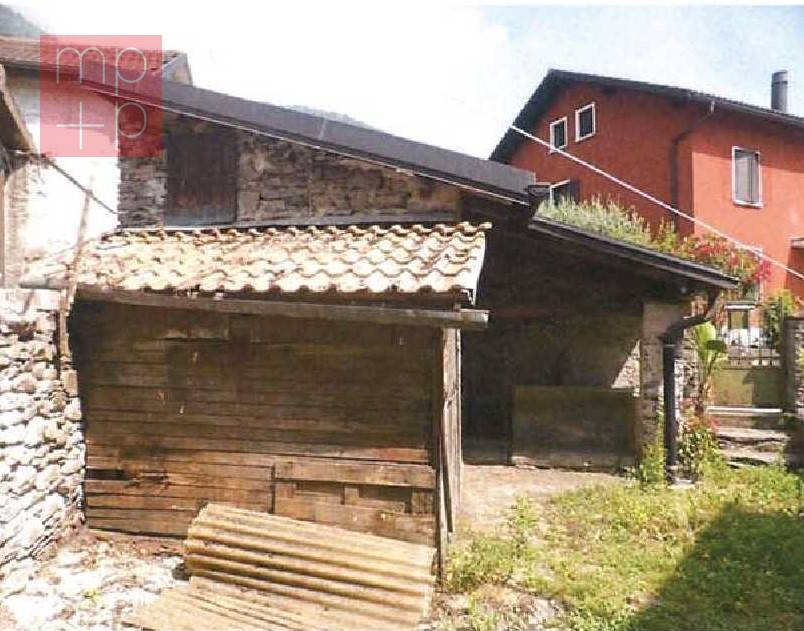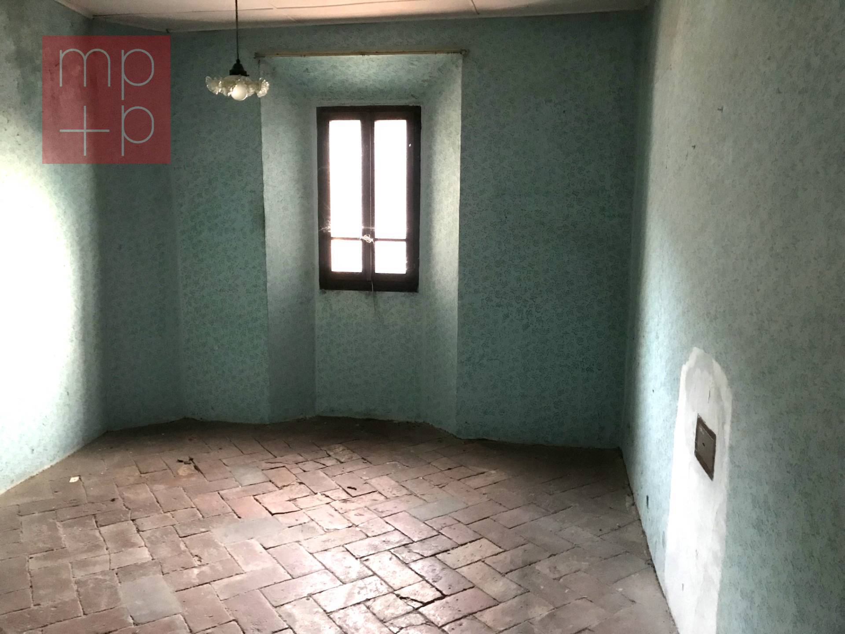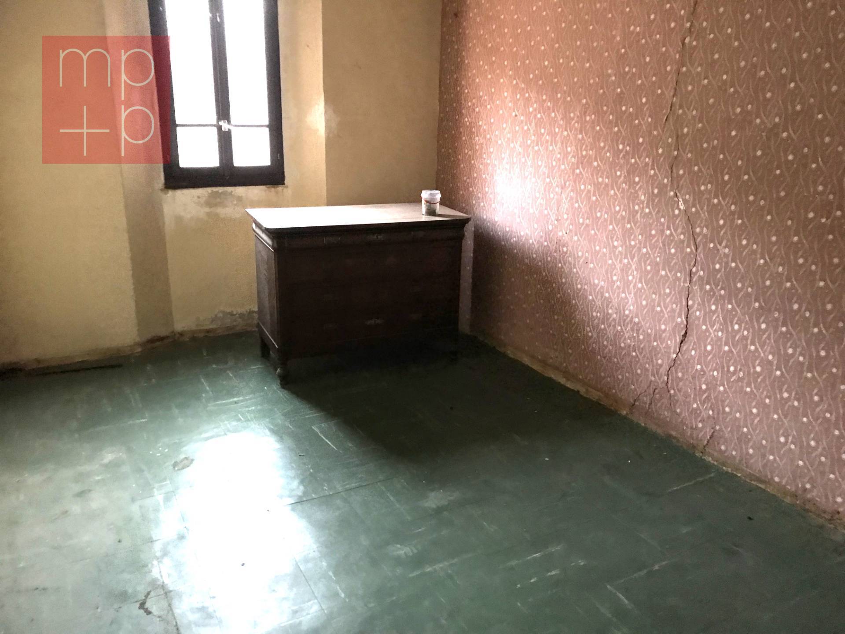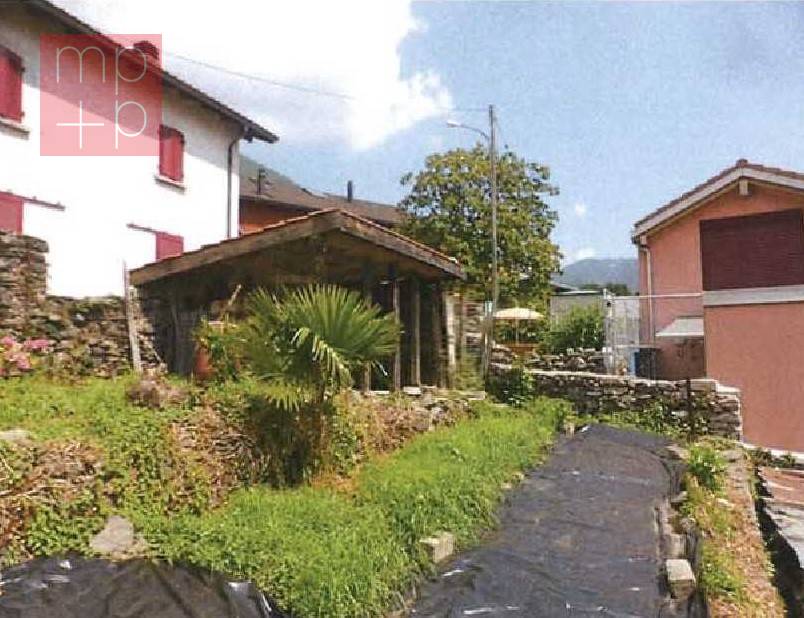In the hilly area of the center of Mezzovico, we are selling a historic contiguous Ticino house with 6.5 rooms to be restored with an open view of the valley and a gross surface area of approx. 160 sq.m (over 3 floors) and approx. 120 sq m net, including a courtyard/garden with an old wash house and two storage/storage rooms for a total of 62 sq m. The area is quiet, it can be reached on foot from the Town Hall car park via a pedestrian street within the town or from the upper north part of the nucleus even by car. From the pedestrian street below the house you can access the cellar of the house. In front of the cellar, beyond the driveway, there is also a building plot of 110 sq m currently made up of a shed and lawn, which can be used to possibly build a grotto with a refreshment area and also as a vegetable garden. The house is arranged over 3 levels above ground and 1 basement level, with two rooms on each floor. Existing electricity, water and canalization connections. NOTE: There are no house plans.


